Renovation Stories
Agriculture
Applied Science Center
Art
Art Center
Artist Studios
Arts Center
Assisted Living
Brewery/ Culture
Chapel
Church
Clinic
Collective
Commercial
Commercial / Hospitality
Community Center
Concert Hall
Creative Hub
Cultural Center
Culture
Culture/ Art
Culture/ Educational
Education Center
Educational
Extension
Health Care Center
Healthcare
Holiday
Hospital
Hotel
House
Housing
Housing and Atelier
Landscape
Memorial
Memorial Center
Mixed Use
Mixed use
Mixed-Use
Museum
Office
Private Housing & Home Office
Psychiatric Center
Public Library
Public Space
Refugee
Renovation
Residency
Residential
Restaurant
Retail / Culture
Senior
Serial
Social
Student
Town Hall
Urban Landmark
mixed use
offices
residential

03 apartment building
Hradec Králové, Czech Republic
Hradec Králové, Czech Republic
Before
Housing
Housing
After
Housing, Renovation
Housing, Renovation
1535° Creative Hub
Differdange, Luxembourg
Differdange, Luxembourg
Before
Industrial
Industrial
After
Creative Hub
Creative Hub

5A Amalijas street
Riga, Latvia
Riga, Latvia
Before
Housing
Housing
After
Housing
Housing

80% House
Hackney, London, United Kingdom
Hackney, London, United Kingdom
Before
Housing
Housing
After
Housing
Housing
A-partment
Ljubljana, Slovenia
Ljubljana, Slovenia
Before
Agriculture, Barn
Agriculture, Barn
After
Housing, Renovation
Housing, Renovation

AaltoSiilo
Oulu, Finland
Oulu, Finland
Before
Industrial
Industrial
After
Culture
Culture

Adaptive reuse
Cetate, Romania
Cetate, Romania
Before
Farriery
Farriery
After
Chapel
Chapel

Adopt a House in Rosia Montana
Rosia Montana, Romania
Rosia Montana, Romania
Before
Rural ruin
Rural ruin
After
Housing
Housing

Ai Crociferi
Venice, Italy
Venice, Italy
Before
Monastery
Monastery
After
Housing, Student
Housing, Student

Am Urban
Berlin, Germany
Berlin, Germany
Before
Hospital
Hospital
After
Housing
Housing

António Granjo
Porto, Portugal
Porto, Portugal
Before
Industrial
Industrial
After
Housing, Mixed-Use
Housing, Mixed-Use

Apartment Building Complex in Historic Wooden Riga District
Riga, Latvia
Riga, Latvia
Before
Housing
Housing
After
Housing
Housing

Art Tower
Bucuresti, Romania
Bucuresti, Romania
Before
Water tower
Water tower
After
Art Center
Art Center
Atelierhaus Mengerzeile
Berlin, Germany
Berlin, Germany
Before
Factory, Piano
Factory, Piano
After
Artist Studios
Artist Studios

Atriumhäuser Studentenstadt
Munich, Germany
Munich, Germany
Before
Housing, Student
Housing, Student
After
Housing, Renovation, Serial, Student
Housing, Renovation, Serial, Student

Augustīnes Garden residential complex
Riga, Latvia
Riga, Latvia
Before
Housing
Housing
After
Housing
Housing

Autopalast
Salzburg, Austria
Salzburg, Austria
Before
parking garage
parking garage
After
residential, offices
residential, offices

BASE Milano Cultural Center
Milano, Italy
Milano, Italy
Before
Ex-Ansaldo Complex
Ex-Ansaldo Complex
After
Cultural Center
Cultural Center
Billedvej
Copenhagen, Denmark
Copenhagen, Denmark
Before
Commercial
Commercial
After
Housing, Extension, Mixed-Use
Housing, Extension, Mixed-Use

Black Barn
Lindau, Germany
Lindau, Germany
Before
Agriculture, Barn
Agriculture, Barn
After
Housing
Housing

Brewery Manufaktūra
Before
Industrial
Industrial
After
Brewery/ Culture
Brewery/ Culture

Byggnad 8
Bungenäs, Sweden
Bungenäs, Sweden
Before
Bunker
Bunker
After
Housing, Holiday
Housing, Holiday
CaixaForum Madrid
Madrid, Spain
Madrid, Spain
Before
Industrial, Power Plant
Industrial, Power Plant
After
Cultural Center
Cultural Center

Cardine64
Rome, Italy
Rome, Italy
Before
Residential
Residential
After
Residential
Residential

Carré Janson
Tournai, Belgium
Tournai, Belgium
Before
Library
Library
After
Cultural Center
Cultural Center

Castle Ruin Reichenau
Reichenau im Mühlkreis, Austria
Reichenau im Mühlkreis, Austria
Before
Residence, Military Defense
Residence, Military Defense
After
Memorial, Public Space
Memorial, Public Space

Chokladfabriken
Stockholm, Sweden
Stockholm, Sweden
Before
Factory, Chocolate
Factory, Chocolate
After
Housing
Housing

Cité du Lignon
Geneva, Switzerland
Geneva, Switzerland
Before
Housing
Housing
After
Housing, Renovation
Housing, Renovation
Combo Venice
Venice, Italy
Venice, Italy
Before
Monastery
Monastery
After
Housing, Student
Housing, Student

COOP
Brussels, Belgium
Brussels, Belgium
Before
Agriculture, Mill
Agriculture, Mill
After
Cultural Center
Cultural Center

Cultural space
Archita, Romania
Archita, Romania
Before
Rural ruin
Rural ruin
After
Cultural Center
Cultural Center

Culturefactory
Ózd, Hungary
Ózd, Hungary
Before
Industrial, Power Plant
Industrial, Power Plant
After
Education Center, Cultural Center
Education Center, Cultural Center

DADA Distrikt
Brno, Czech Republic
Brno, Czech Republic
Before
Infrastructure, Storage
Infrastructure, Storage
After
Housing, Mixed-Use
Housing, Mixed-Use

Daile Theater Square
Riga, Latvia
Riga, Latvia
Before
Landscape
Landscape
After
Landscape
Landscape

De Nieuwe Molens Housing Complex
Ghent, Belgium
Ghent, Belgium
Before
Industrial, Factory
Industrial, Factory
After
Housing
Housing

DeFlat Kleiburg
Amsterdam, Netherlands
Amsterdam, Netherlands
Before
Housing
Housing
After
Housing, Renovation
Housing, Renovation

Derelict building to cultural space
Blaj, Romania
Blaj, Romania
Before
Ruin
Ruin
After
Cultural Center
Cultural Center
Docks Malraux
Strasbourg, France
Strasbourg, France
Before
Infrastructure, Warehouse
Infrastructure, Warehouse
After
Housing, Mixed-Use
Housing, Mixed-Use

Edward Woods
London, United Kingdom
London, United Kingdom
Before
Housing
Housing
After
Housing
Housing

El Roser Social Center
Tarragona, Spain
Tarragona, Spain
Before
Prison
Prison
After
Community Center
Community Center
Elbphilharmonie
Hamburg, Germany
Hamburg, Germany
Before
Industrial, Warehouse
Industrial, Warehouse
After
Concert Hall, Hotel
Concert Hall, Hotel

Ex Conterie
Murano, Italy
Murano, Italy
Before
Industrial
Industrial
After
Housing
Housing

Extension to existing house
Brasov, Romania
Brasov, Romania
Before
Housing
Housing
After
Housing
Housing
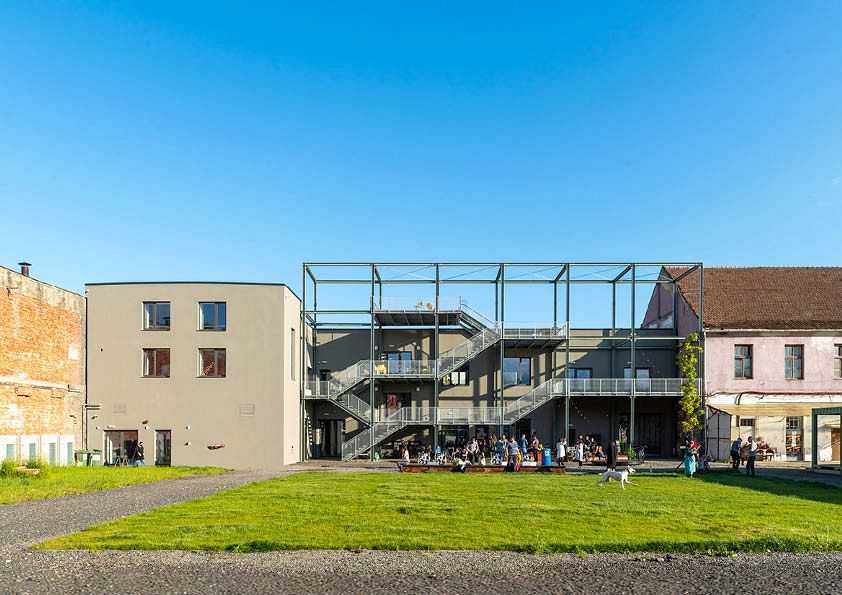
Faber capacity building
Timisoara, Romania
Timisoara, Romania
Before
Industrial, Production
Industrial, Production
After
Office, Cultural Center
Office, Cultural Center

Fabra & Coats & Social Housing
Barcelona, Spain
Barcelona, Spain
Before
Infrastructure, Warehouse
Infrastructure, Warehouse
After
Housing, Collective
Housing, Collective
Farm Extension and Renovation
Rocourt, Switzerland
Rocourt, Switzerland
Before
Agriculture, Housing
Agriculture, Housing
After
Agriculture, Housing, Extension, Renovation
Agriculture, Housing, Extension, Renovation

Firefighters’ Tower
Cluj Napoca, Romania
Cluj Napoca, Romania
Before
Urban Landmark
Urban Landmark
After
Urban Landmark, Cultural Center
Urban Landmark, Cultural Center

Foppens 16
Brussels, Belgium
Brussels, Belgium
Before
Industrial
Industrial
After
Housing, Mixed-Use
Housing, Mixed-Use
Friche la Belle de Mai
Marseille, France
Marseille, France
Before
Industrial, Factory
Industrial, Factory
After
Housing, Cultural Center
Housing, Cultural Center

Frikvarteret Housing
Copenhagen, Denmark
Copenhagen, Denmark
Before
Industrial, Harbour Smithy
Industrial, Harbour Smithy
After
Housing
Housing

Gasometers of Vienna
Vienna, Austria
Vienna, Austria
Before
Industrial
Industrial
After
Housing
Housing
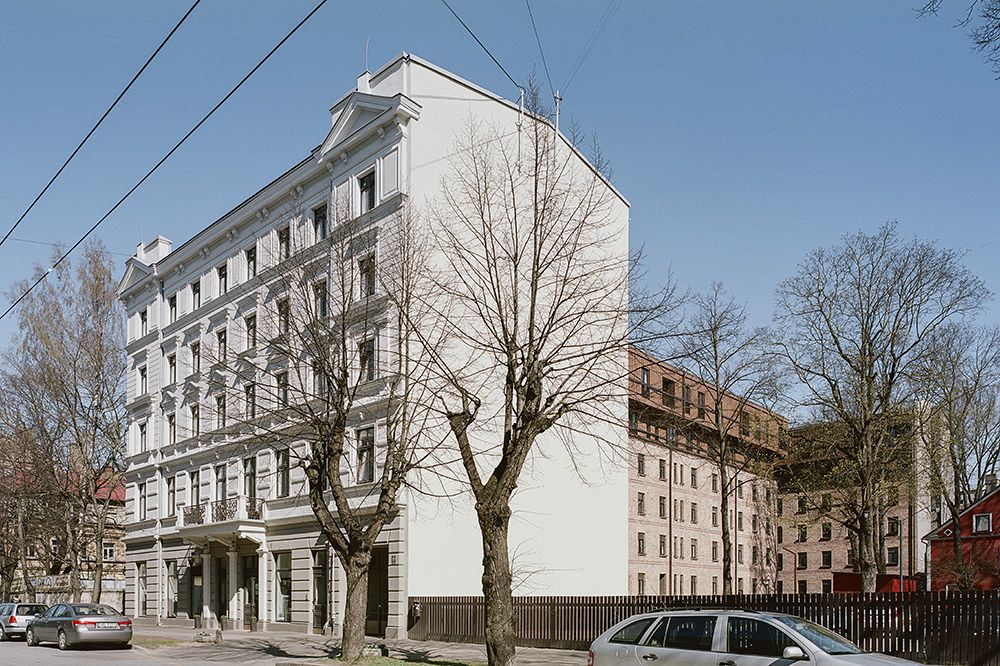
Gertrudes 121 - refurbishment of tenement houses
Riga, Latvia
Riga, Latvia
Before
Housing
Housing
After
Housing, Renovation
Housing, Renovation
Gleichrichterwerk Bastianstraße
Berlin, Germany
Berlin, Germany
Before
Industrial, Rectifier Plant
Industrial, Rectifier Plant
After
Housing
Housing

Grizinkalns mixed-use quarter
Riga, Latvia
Riga, Latvia
Before
Industrial
Industrial
After
Mixed use
Mixed use

Gyldenrisparken
Copenhagen, Denmark
Copenhagen, Denmark
Before
Housing
Housing
After
Housing, Renovation, Serial
Housing, Renovation, Serial

Hamann Manor
Riga, Latvia
Riga, Latvia
Before
Housing
Housing
After
Mixed Use
Mixed Use

Handelszentrum 16
Bergheim, Austria
Bergheim, Austria
Before
Industrial
Industrial
After
mixed use
mixed use

Hanzas Perons. Former cargo station transformed into Culture Venue
Riga, Latvia
Riga, Latvia
Before
Industrial/ Infrastucture
Industrial/ Infrastucture
After
Culture
Culture

Haus 08
Neustadt, Germany
Neustadt, Germany
Before
Housing
Housing
After
Housing, Renovation
Housing, Renovation

Haus mit Kapelle
Mutters, Austria
Mutters, Austria
Before
Agriculture
Agriculture
After
Housing
Housing

Headquarters of the Bucharest Branch of the Romanian Order of Architects
Bucuresti, Romania
Bucuresti, Romania
Before
House
House
After
Office, Cultural Center
Office, Cultural Center

Heuberghaus
Vienna, Austria
Vienna, Austria
Before
Housing
Housing
After
Housing, Renovation, Serial
Housing, Renovation, Serial

HOFT apartment complex - House of Flying trees
Riga, Latvia
Riga, Latvia
Before
Housing
Housing
After
Housing
Housing
Hospital Saint-Vincent-de-Paul
Paris, France
Paris, France
Before
Hospital
Hospital
After
Housing
Housing

Hospital Segarcea
Segarcea, Romania
Segarcea, Romania
Before
Hospital
Hospital
After
Hospital
Hospital

Hotel
Bucuresti, Romania
Bucuresti, Romania
Before
Hotel
Hotel
After
Hotel
Hotel

Hotel Röhrl
Sinzing, Germany
Sinzing, Germany
Before
Industrial, Factory
Industrial, Factory
After
Hotel, Church
Hotel, Church
House 1304
Nicosia, Cyprus
Nicosia, Cyprus
Before
Housing
Housing
After
Housing, Renovation, Serial
Housing, Renovation, Serial

House in a Steel Corset
Prague, Czech Republic
Prague, Czech Republic
Before
Housing
Housing
After
Housing, Renovation
Housing, Renovation

House J Ghent
Ghent, Belgium
Ghent, Belgium
Before
Housing
Housing
After
Housing, Extension
Housing, Extension

House made of recycled precast garages
Bragadiru, Romania
Bragadiru, Romania
Before
Infrastructure, Parking
Infrastructure, Parking
After
Housing
Housing

Housing transformation, Saint-Nazaire, La Chesnaie
Saint-Nazaire, France
Saint-Nazaire, France
Before
Housing
Housing
After
Housing, Extension
Housing, Extension

Ion Mincu House, Headquarters of the Romanian Order of Architects
Bucuresti, Romania
Bucuresti, Romania
Before
House
House
After
Office, Cultural Center
Office, Cultural Center

Jägerhaus Reichenau
Reichenau im Mühlkreis, Austria
Reichenau im Mühlkreis, Austria
Before
Residence
Residence
After
Memorial, Public Space
Memorial, Public Space

K.118 Winterthur
Winterthur, Switzerland
Winterthur, Switzerland
Before
Industrial
Industrial
After
Mixed-Use
Mixed-Use

Kantgaragenpalast
Berlin, Germany
Berlin, Germany
Before
Infrastructure, Parking
Infrastructure, Parking
After
Commercial
Commercial

Kaufhaus Breuer
Eschweiler, Germany
Eschweiler, Germany
Before
Department Store
Department Store
After
Housing, Mixed-Use
Housing, Mixed-Use

Kenilworth Park
Dublin, Ireland
Dublin, Ireland
Before
Housing
Housing
After
Housing, Renovation, Extension
Housing, Renovation, Extension

Kindergarden-House
Mazzarrone, Italy
Mazzarrone, Italy
Before
Kindergarten
Kindergarten
After
Housing
Housing
Küppersmühle Museum
Duisburg, Germany
Duisburg, Germany
Before
Industrial, Mill
Industrial, Mill
After
Museum
Museum

La Fabrica
Barcelona, Spain
Barcelona, Spain
Before
Industrial, Factory
Industrial, Factory
After
Housing, Office
Housing, Office

Latvian National Museum of Art
Riga, Latvia
Riga, Latvia
Before
Art
Art
After
Art
Art

Le Murate
Firenze, Italy
Firenze, Italy
Before
Monastery, Prison
Monastery, Prison
After
Housing, Mixed-Use
Housing, Mixed-Use

LM Village
Andravida–Kyllini, Greece
Andravida–Kyllini, Greece
Before
Summer Resort
Summer Resort
After
Housing, Refugee
Housing, Refugee

Lo-Reninge Town Hall
Lo-Reninge, Belgium
Lo-Reninge, Belgium
Before
Convent
Convent
After
Town Hall
Town Hall
LocHal
Tilburg, Netherlands
Tilburg, Netherlands
Before
Infrastructure, Hangar
Infrastructure, Hangar
After
Public Library
Public Library

Lofty Svornost
Bratislava, Slovakia
Bratislava, Slovakia
Before
Industrial, Factory
Industrial, Factory
After
Housing
Housing

Löwenbräuareal
Zurich, Switzerland
Zurich, Switzerland
Before
Factory, Brewery
Factory, Brewery
After
Housing, Mixed-Use
Housing, Mixed-Use

Lysbüchel Süd
Basel, Switzerland
Basel, Switzerland
Before
Infrastructure, Warehouse
Infrastructure, Warehouse
After
Housing
Housing

M27
Mimizan, France
Mimizan, France
Before
Housing
Housing
After
Housing, Renovation
Housing, Renovation

Mlynica
Bratislava, Slovakia
Bratislava, Slovakia
Before
Industrial, Factory
Industrial, Factory
After
Housing, Mixed-Use
Housing, Mixed-Use

Morland Mixité Capitale
Paris, France
Paris, France
Before
Office
Office
After
Housing, Mixed-Use
Housing, Mixed-Use

Mouzaïa 58-66
Paris, France
Paris, France
Before
Office
Office
After
Housing, Social
Housing, Social

Municipal Library Labin
Labin, Croatia
Labin, Croatia
Before
Industrial
Industrial
After
Cultural Center, Memorial Center
Cultural Center, Memorial Center

Museum of Modern and Contemporary Art Rijeka
Rijeka, Croatia
Rijeka, Croatia
Before
Industrial
Industrial
After
Museum
Museum
Musician’s House
Tallinn, Estonia
Tallinn, Estonia
Before
Industrial, Factory
Industrial, Factory
After
Housing
Housing
Myllymatka Senior Center
Helsinki, Finland
Helsinki, Finland
Before
Hospital
Hospital
After
Housing, Senior
Housing, Senior

Needle Factory in Kuldiga
Kuldiga, Latvia
Kuldiga, Latvia
Before
Industrial
Industrial
After
Educational
Educational

Neighbourhood Center of Jemtelandsgade
Copenhagen, Denmark
Copenhagen, Denmark
Before
Industrial
Industrial
After
Community Center
Community Center

New Riga Theater
Riga, Latvia
Riga, Latvia
Before
Culture
Culture
After
Culture
Culture

Old Mill Conversion
Karpachevo, Bulgaria
Karpachevo, Bulgaria
Before
Agriculture, Mill
Agriculture, Mill
After
Cultural Center
Cultural Center

Pagalms87
Riga, Latvia
Riga, Latvia
Before
Housing
Housing
After
Housing
Housing
Palais de Tokyo
Paris, France
Paris, France
Before
Museum
Museum
After
Arts Center
Arts Center

Park Hill Phase 2
Sheffield, United Kingdom
Sheffield, United Kingdom
Before
Housing
Housing
After
Housing
Housing

Pembrokestown Coach House
Pembrokestown, Ireland
Pembrokestown, Ireland
Before
Coach House
Coach House
After
Housing, Assisted Living
Housing, Assisted Living

Piestany Old Power Plant
Piešťany, Slovakia
Piešťany, Slovakia
Before
Industrial, Factory
Industrial, Factory
After
Applied Science Center
Applied Science Center

Porte D'Italie
Paris, France
Paris, France
Before
Metro Line Command Post
Metro Line Command Post
After
Housing, Mixed-Use
Housing, Mixed-Use

Prague Eyes
Prague , Czech Republic
Prague , Czech Republic
Before
Infrastructure, Parking, Storage
Infrastructure, Parking, Storage
After
Mixed-Use
Mixed-Use

Psychiatric Center Melle
Melle, Belgium
Melle, Belgium
Before
Clinic
Clinic
After
Psychiatric Center
Psychiatric Center

Q216
Berlin, Germany
Berlin, Germany
Before
Office
Office
After
Housing
Housing
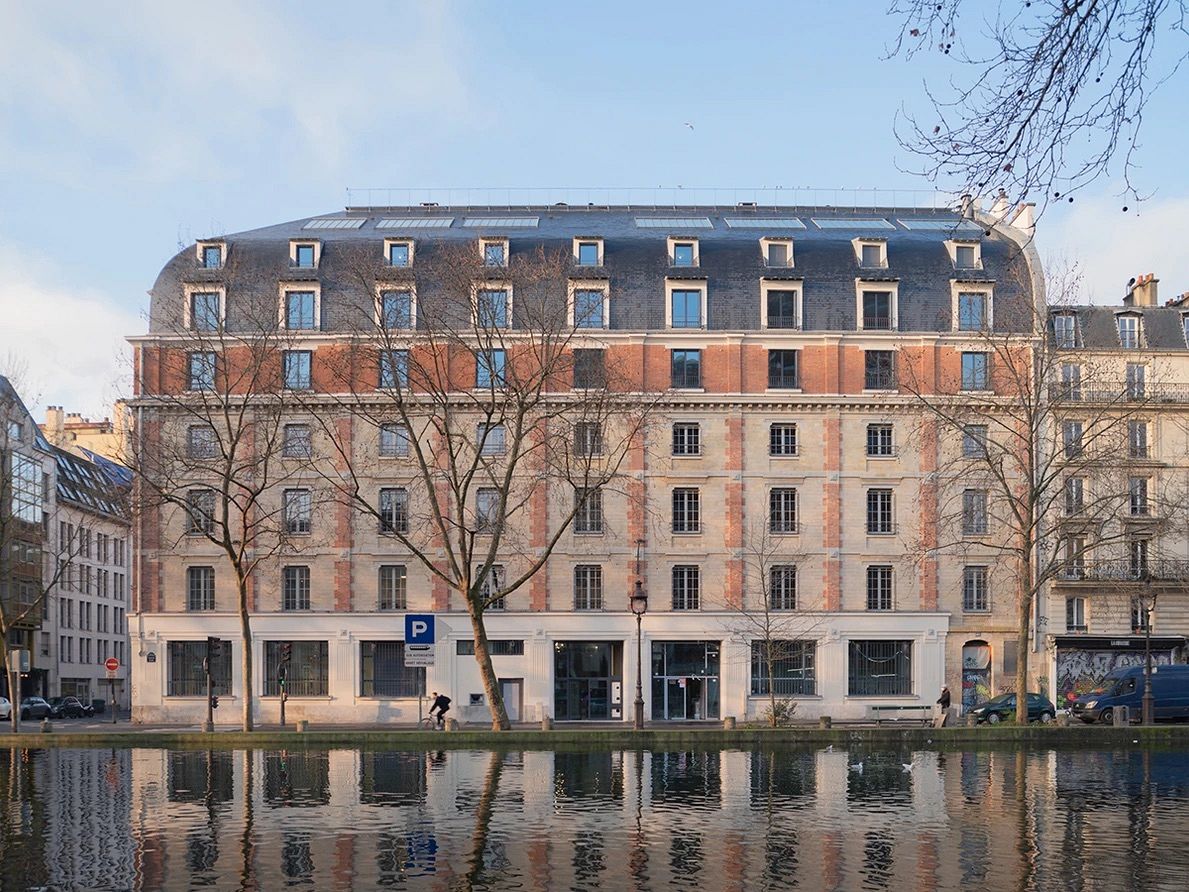
Quai de Valmy
Paris, France
Paris, France
Before
Office
Office
After
Housing, Social
Housing, Social

Reabilitação de 3 casas na Rua do Almada
Porto, Portugal
Porto, Portugal
Before
Housing
Housing
After
Housing, Collective
Housing, Collective
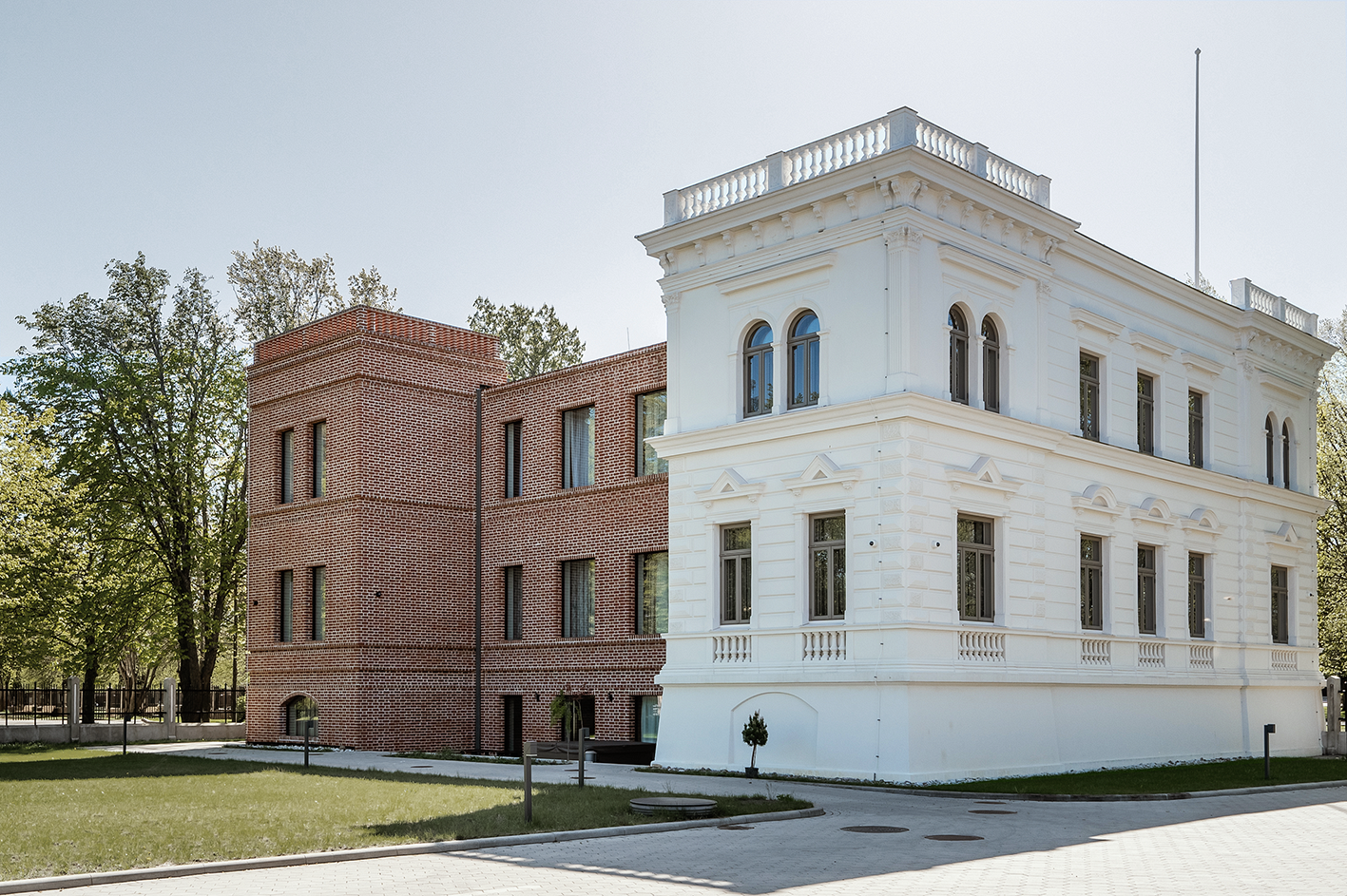
Reconstruction of Grinberga nams
Ventspils, Latvia
Ventspils, Latvia
Before
Residential
Residential
After
Commercial / Hospitality
Commercial / Hospitality

Reconstruction of Red Cross hospital, 1st stage
Riga, Latvia
Riga, Latvia
Before
Healthcare
Healthcare
After
Healthcare
Healthcare

Reconstruction of the Kuldiga Technology and tourism technical school technology centre
Kuldiga, Latvia
Kuldiga, Latvia
Before
Healthcare
Healthcare
After
Educational
Educational

Reconstruction of the Riga Circus Historical Arena
Riga, Latvia
Riga, Latvia
Before
Culture
Culture
After
Culture/ Educational
Culture/ Educational

Reconstruction of Theater in Valmiera
Valmiera, Latvia
Valmiera, Latvia
Before
Culture
Culture
After
Culture
Culture
Rehabilitacion de la Halle Pajol
Paris, France
Paris, France
Before
Infrastructure, Railway Depot
Infrastructure, Railway Depot
After
Housing, Social, Cultural Center
Housing, Social, Cultural Center

Renovation of the Vrlovčnik homestead
Matkov kot, Slovenia
Matkov kot, Slovenia
Before
Agriculture, Farm
Agriculture, Farm
After
Housing, Residency
Housing, Residency

Restauration and Info Center, Drapers Bastion
Brasov, Romania
Brasov, Romania
Before
Urban Landmark
Urban Landmark
After
Urban Landmark, Cultural Center
Urban Landmark, Cultural Center

Revitalisation of Joinville Historical Center
Joinville, France
Joinville, France
Before
Ruin
Ruin
After
Housing
Housing

Revitalisierung Hinterhaus
Hirschau, Austria
Hirschau, Austria
Before
Agriculture House
Agriculture House
After
Private Housing & Home Office
Private Housing & Home Office

Rot Ellenberg
Braives, Belgium
Braives, Belgium
Before
Housing
Housing
After
Housing, Extension
Housing, Extension

Rozemaai Housing
Antwerp, Belgium
Antwerp, Belgium
Before
Housing
Housing
After
Housing, Renovation, Serial
Housing, Renovation, Serial

Rural modern house
Nucsoara, Romania
Nucsoara, Romania
Before
Rural ruin
Rural ruin
After
House
House

Sacred Heart School
Izegem, Belgium
Izegem, Belgium
Before
School
School
After
Housing
Housing

Savonnerie Heymans
Brussels, Belgium
Brussels, Belgium
Before
Industrial
Industrial
After
Housing, Collective
Housing, Collective

School Conversion into Housing Units
Essômes-sur-Marne, France
Essômes-sur-Marne, France
Before
School
School
After
Housing
Housing
Serpentine House
Helsinki, Finland
Helsinki, Finland
Before
Housing
Housing
After
Housing, Renovation
Housing, Renovation

Social Housing Rehabilitation in El Pópulo
Cádiz, Spain
Cádiz, Spain
Before
Housing
Housing
After
Housing, Social
Housing, Social
Stadthaus
Linz, Austria
Linz, Austria
Before
Housing
Housing
After
Housing, Mixed-Use
Housing, Mixed-Use
Student Village
Aarhus, Denmark
Aarhus, Denmark
Before
Agriculture, Farm
Agriculture, Farm
After
Housing, Student
Housing, Student

Studentendorf Schlachtensee
Berlin, Germany
Berlin, Germany
Before
Housing, Student
Housing, Student
After
Housing, Renovation, Serial
Housing, Renovation, Serial

Tabakas fabrika Culture Academy building
Riga, Latvia
Riga, Latvia
Before
Industrial
Industrial
After
Culture/ Educational
Culture/ Educational
Tate Modern
London, United Kingdom
London, United Kingdom
Before
Industrial, Power Plant
Industrial, Power Plant
After
Museum
Museum

Telli Hochhäuser
Aarau, Switzerland
Aarau, Switzerland
Before
Housing
Housing
After
Housing, Renovation, Extension
Housing, Renovation, Extension

Tenne
Brandenburg, Germany
Brandenburg, Germany
Before
Agriculture, Barn
Agriculture, Barn
After
Housing
Housing

The Cosmopolitan
Brussels, Belgium
Brussels, Belgium
Before
Office
Office
After
Housing, Collective
Housing, Collective
The Mill House
Attard, Malta
Attard, Malta
Before
Agriculture, Mill
Agriculture, Mill
After
Housing
Housing
The Punavuori Stable
Helsinki, Finland
Helsinki, Finland
Before
Agriculture, Horse Stable
Agriculture, Horse Stable
After
Housing
Housing

The Silo
Copenhagen, Denmark
Copenhagen, Denmark
Before
Agriculture, Silo
Agriculture, Silo
After
Housing
Housing
The Water Tower
Utrecht, Netherlands
Utrecht, Netherlands
Before
Industrial, Water Tower
Industrial, Water Tower
After
Housing
Housing

Thoravej 29
Copenhagen, Denmark
Copenhagen, Denmark
Before
Industrial
Industrial
After
Cultural Center
Cultural Center
Tobaco Park
Łódź, Poland
Łódź, Poland
Before
Industrial, Factory
Industrial, Factory
After
Housing, Mixed-Use
Housing, Mixed-Use

Town hall Kortrijk
Kortrijk, Belgium
Kortrijk, Belgium
Before
Bank
Bank
After
Town Hall
Town Hall
Traditional House in Kaimakli
Nicosia, Cyprus
Nicosia, Cyprus
Before
Housing
Housing
After
Housing, Renovation, Extension
Housing, Renovation, Extension

Transformation of 530 dwellings, block G, H, I
Bordeaux, France
Bordeaux, France
Before
Housing, Social
Housing, Social
After
Housing, Social, Extension
Housing, Social, Extension

Transformation of an old ballroom into multi-family housing
Sant Esteve de Paulautordera, Spain
Sant Esteve de Paulautordera, Spain
Before
Commercial
Commercial
After
Housing
Housing
Transformation of Housing Block - Paris 17°, Tour Bois le Prêtre
Paris, France
Paris, France
Before
Housing
Housing
After
Housing, Extension
Housing, Extension

Transformation of the Agenskalns market
Riga, Latvia
Riga, Latvia
Before
Retail
Retail
After
Retail / Culture
Retail / Culture

Urban modern house
Bucuresti, Romania
Bucuresti, Romania
Before
House
House
After
House
House
Vainiai Palace rehabilitation „Senatorių pasažas“
Vilnius, Lithuania
Vilnius, Lithuania
Before
Palace
Palace
After
Mixed-Use
Mixed-Use

Valmiera Castle museum
Valmiera, Latvia
Valmiera, Latvia
Before
Ancient Ruins
Ancient Ruins
After
Culture
Culture

VEF quarter, block 7
Riga, Latvia
Riga, Latvia
Before
Industrial
Industrial
After
Mixed use
Mixed use

Villa Magallon
Paris, France
Paris, France
Before
Agriculture, Horticultural Greenhouse
Agriculture, Horticultural Greenhouse
After
Clinic
Clinic
Voortuinen
Amsterdam, Netherlands
Amsterdam, Netherlands
Before
Office
Office
After
Housing
Housing

Wagenhallen
Stuttgart, Germany
Stuttgart, Germany
Before
Infrastructure, Hangar
Infrastructure, Hangar
After
Cultural Center
Cultural Center

Water Plant, Center for Architecture, Urban Culture and landscape
Suceava, Romania
Suceava, Romania
Before
Industrial, Water Plant
Industrial, Water Plant
After
Cultural Center
Cultural Center

Waterford Health Park
Waterford, Ireland
Waterford, Ireland
Before
Convent
Convent
After
Health Care Center
Health Care Center

Werk Restaurant
Hunedoara, Romania
Hunedoara, Romania
Before
Factory
Factory
After
Restaurant
Restaurant
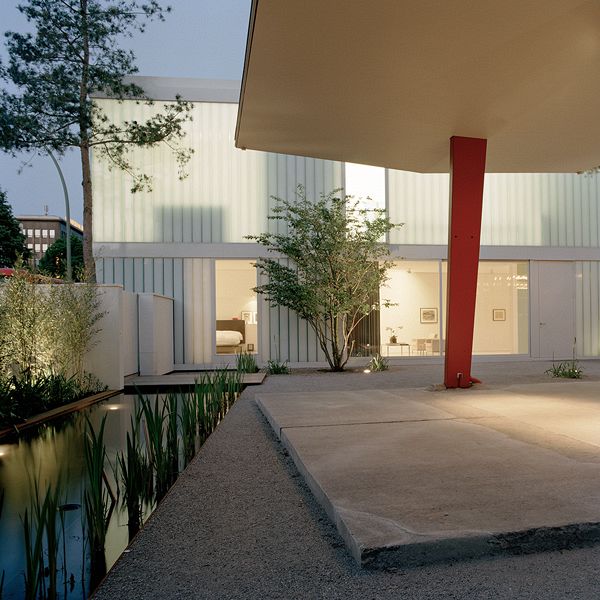
Wohn und Atelierhaus Tankstelle Bülowstrasse
Berlin, Germany
Berlin, Germany
Before
Gas Station
Gas Station
After
Museum
Museum

Wohn- und Atelierhaus Bahnstrasse
Bern, Switzerland
Bern, Switzerland
Before
Industrial
Industrial
After
Housing and Atelier
Housing and Atelier
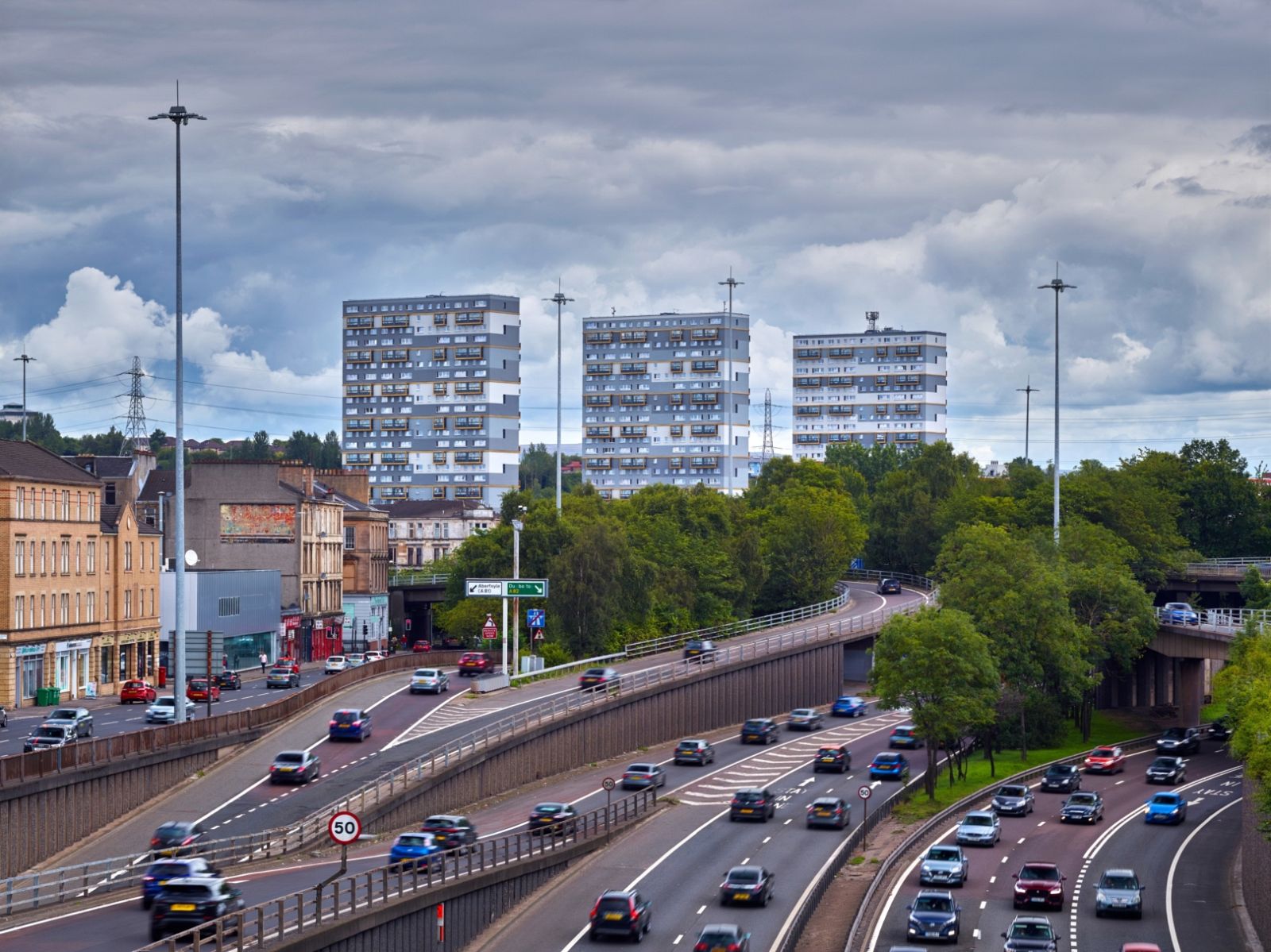
Woodside Multi Storey Flats
Glasgow, United Kingdom
Glasgow, United Kingdom
Before
Housing
Housing
After
Housing
Housing

ZIN - WTC I & II
Brussels, Belgium
Brussels, Belgium
Before
Office
Office
After
Mixed Use
Mixed Use
Żnin Sugar Factory
Żnin, Poland
Żnin, Poland
Before
Industrial, Factory
Industrial, Factory
After
Hotel, Mixed-Use
Hotel, Mixed-Use

Zuzeum Art Center
Riga, Latvia
Riga, Latvia
Before
Industrial
Industrial
After
Culture/ Art
Culture/ Art
Retour au plan
Heuberghaus
studio urbanek
Heuberghaus by studio urbanek is a customised addition project of a terraced house of 1924 in Vienna, Austria. The family home was expanded by a two-storey extension and reorganised inside in 2021, increasing the usable surface area from previous surface area to 95m².
This project contributes to the social-ecological transformation transformation by providing an example of how traditional forms of housing can be reinvented by offering a modern approach to conventional building typologies. The minimisation of fixed elements enables the flexible use of movable elements. These can be utilised to create different levels of privacy while allowing an open flow throughout the structure.
Ville
Vienna
Pays
Austria
Utilisation précédente
Housing
Nouvelle utilisation
Housing, Renovation, Serial
Année
2021




