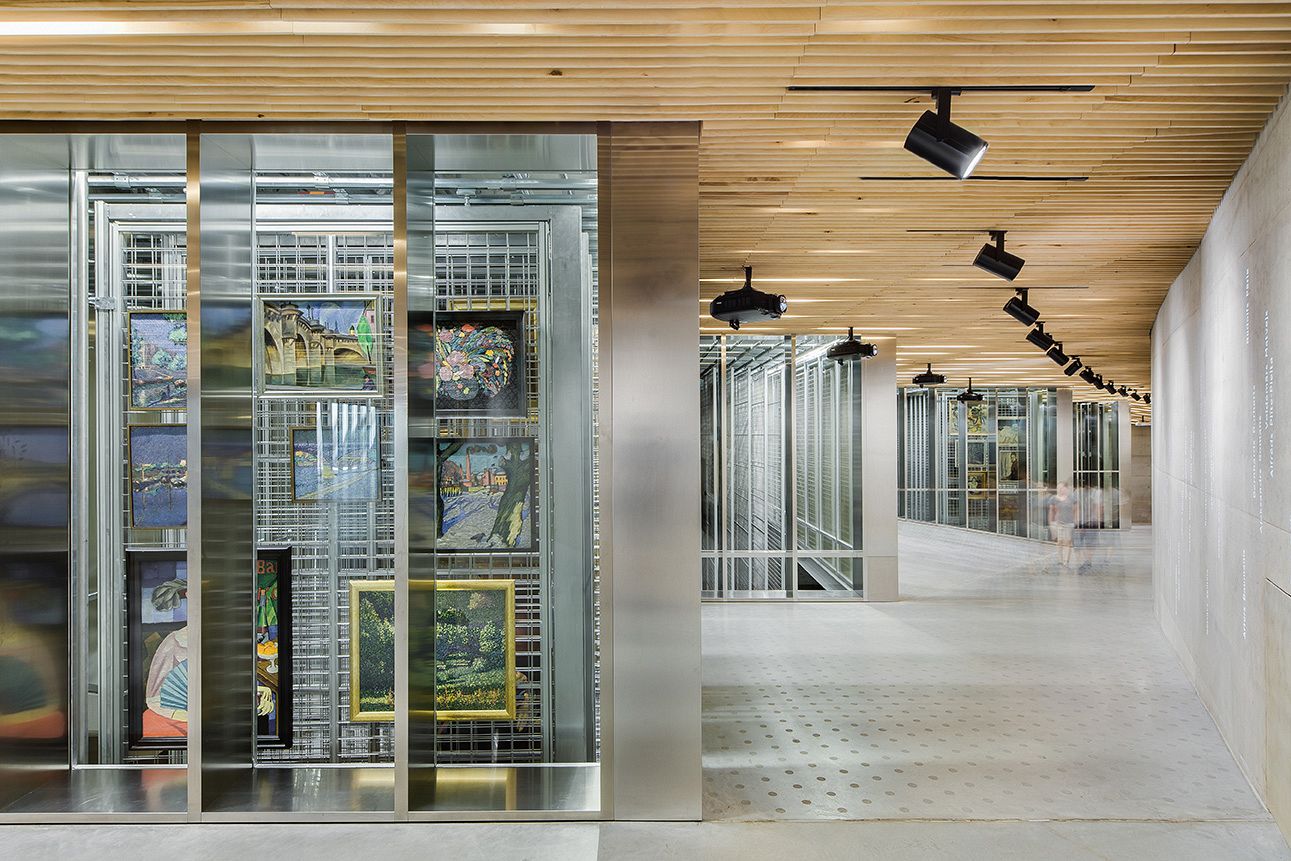
Hradec Králové, Czech Republic
Housing
Housing, Renovation
Differdange, Luxembourg
Industrial
Creative Hub

Riga, Latvia
Housing
Housing

Hackney, London, United Kingdom
Housing
Housing
Ljubljana, Slovenia
Agriculture, Barn
Housing, Renovation

Oulu, Finland
Industrial
Culture

Cetate, Romania
Farriery
Chapel

Rosia Montana, Romania
Rural ruin
Housing

Venice, Italy
Monastery
Housing, Student

Berlin, Germany
Hospital
Housing

Porto, Portugal
Industrial
Housing, Mixed-Use

Riga, Latvia
Housing
Housing

Bucuresti, Romania
Water tower
Art Center
Berlin, Germany
Factory, Piano
Artist Studios

Munich, Germany
Housing, Student
Housing, Renovation, Serial, Student

Riga, Latvia
Housing
Housing

Salzburg, Austria
parking garage
residential, offices

Milano, Italy
Ex-Ansaldo Complex
Cultural Center
Copenhagen, Denmark
Commercial
Housing, Extension, Mixed-Use

Lindau, Germany
Agriculture, Barn
Housing

Industrial
Brewery/ Culture

Bungenäs, Sweden
Bunker
Housing, Holiday
Madrid, Spain
Industrial, Power Plant
Cultural Center

Rome, Italy
Residential
Residential

Tournai, Belgium
Library
Cultural Center

Reichenau im Mühlkreis, Austria
Residence, Military Defense
Memorial, Public Space

Stockholm, Sweden
Factory, Chocolate
Housing

Geneva, Switzerland
Housing
Housing, Renovation
Venice, Italy
Monastery
Housing, Student

Brussels, Belgium
Agriculture, Mill
Cultural Center

Archita, Romania
Rural ruin
Cultural Center

Ózd, Hungary
Industrial, Power Plant
Education Center, Cultural Center

Brno, Czech Republic
Infrastructure, Storage
Housing, Mixed-Use

Riga, Latvia
Landscape
Landscape

Ghent, Belgium
Industrial, Factory
Housing

Amsterdam, Netherlands
Housing
Housing, Renovation

Blaj, Romania
Ruin
Cultural Center
Strasbourg, France
Infrastructure, Warehouse
Housing, Mixed-Use

London, United Kingdom
Housing
Housing

Tarragona, Spain
Prison
Community Center
Hamburg, Germany
Industrial, Warehouse
Concert Hall, Hotel

Murano, Italy
Industrial
Housing

Brasov, Romania
Housing
Housing
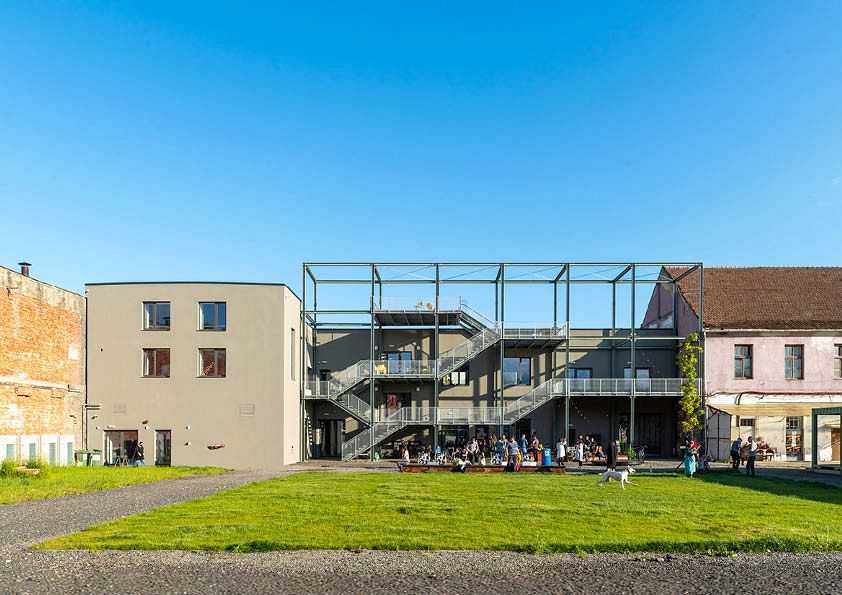
Timisoara, Romania
Industrial, Production
Office, Cultural Center

Barcelona, Spain
Infrastructure, Warehouse
Housing, Collective
Rocourt, Switzerland
Agriculture, Housing
Agriculture, Housing, Extension, Renovation

Cluj Napoca, Romania
Urban Landmark
Urban Landmark, Cultural Center

Brussels, Belgium
Industrial
Housing, Mixed-Use
Marseille, France
Industrial, Factory
Housing, Cultural Center

Copenhagen, Denmark
Industrial, Harbour Smithy
Housing

Vienna, Austria
Industrial
Housing
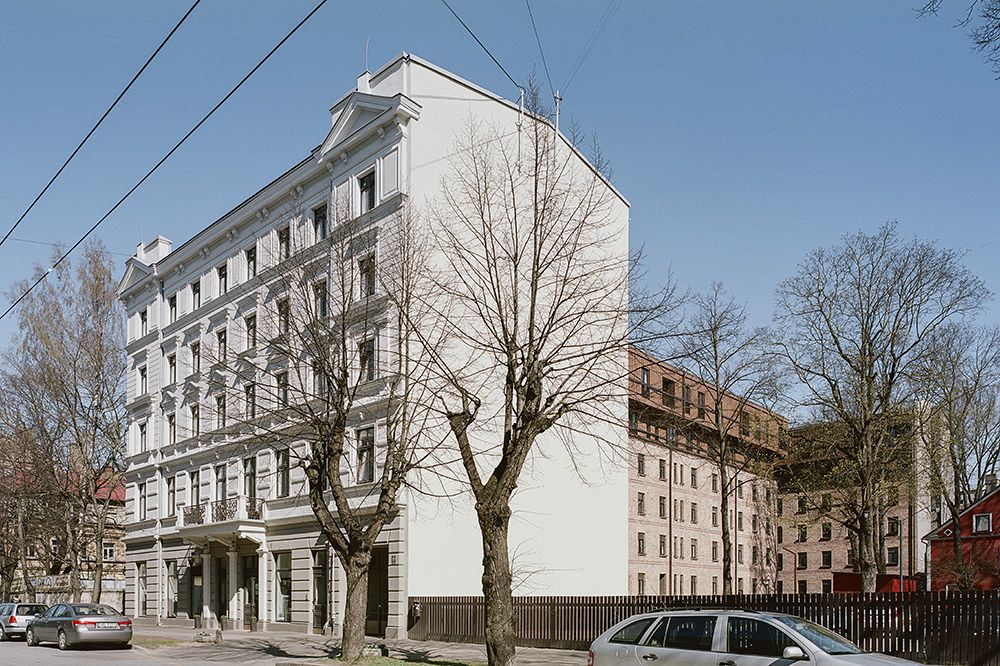
Riga, Latvia
Housing
Housing, Renovation
Berlin, Germany
Industrial, Rectifier Plant
Housing

Riga, Latvia
Industrial
Mixed use

Copenhagen, Denmark
Housing
Housing, Renovation, Serial

Riga, Latvia
Housing
Mixed Use

Bergheim, Austria
Industrial
mixed use

Riga, Latvia
Industrial/ Infrastucture
Culture

Neustadt, Germany
Housing
Housing, Renovation

Mutters, Austria
Agriculture
Housing

Bucuresti, Romania
House
Office, Cultural Center

Vienna, Austria
Housing
Housing, Renovation, Serial

Riga, Latvia
Housing
Housing
Paris, France
Hospital
Housing

Segarcea, Romania
Hospital
Hospital

Bucuresti, Romania
Hotel
Hotel

Sinzing, Germany
Industrial, Factory
Hotel, Church
Nicosia, Cyprus
Housing
Housing, Renovation, Serial

Prague, Czech Republic
Housing
Housing, Renovation

Ghent, Belgium
Housing
Housing, Extension

Bragadiru, Romania
Infrastructure, Parking
Housing

Saint-Nazaire, France
Housing
Housing, Extension

Bucuresti, Romania
House
Office, Cultural Center

Reichenau im Mühlkreis, Austria
Residence
Memorial, Public Space

Winterthur, Switzerland
Industrial
Mixed-Use

Berlin, Germany
Infrastructure, Parking
Commercial

Eschweiler, Germany
Department Store
Housing, Mixed-Use

Dublin, Ireland
Housing
Housing, Renovation, Extension

Mazzarrone, Italy
Kindergarten
Housing
Duisburg, Germany
Industrial, Mill
Museum

Barcelona, Spain
Industrial, Factory
Housing, Office

Riga, Latvia
Art
Art

Firenze, Italy
Monastery, Prison
Housing, Mixed-Use

Andravida–Kyllini, Greece
Summer Resort
Housing, Refugee

Lo-Reninge, Belgium
Convent
Town Hall
Tilburg, Netherlands
Infrastructure, Hangar
Public Library

Bratislava, Slovakia
Industrial, Factory
Housing

Zurich, Switzerland
Factory, Brewery
Housing, Mixed-Use

Basel, Switzerland
Infrastructure, Warehouse
Housing

Mimizan, France
Housing
Housing, Renovation

Bratislava, Slovakia
Industrial, Factory
Housing, Mixed-Use

Paris, France
Office
Housing, Mixed-Use

Paris, France
Office
Housing, Social

Labin, Croatia
Industrial
Cultural Center, Memorial Center

Rijeka, Croatia
Industrial
Museum
Tallinn, Estonia
Industrial, Factory
Housing
Helsinki, Finland
Hospital
Housing, Senior

Kuldiga, Latvia
Industrial
Educational

Copenhagen, Denmark
Industrial
Community Center

Riga, Latvia
Culture
Culture

Karpachevo, Bulgaria
Agriculture, Mill
Cultural Center

Riga, Latvia
Housing
Housing
Paris, France
Museum
Arts Center

Sheffield, United Kingdom
Housing
Housing

Pembrokestown, Ireland
Coach House
Housing, Assisted Living

Piešťany, Slovakia
Industrial, Factory
Applied Science Center

Paris, France
Metro Line Command Post
Housing, Mixed-Use

Prague , Czech Republic
Infrastructure, Parking, Storage
Mixed-Use

Melle, Belgium
Clinic
Psychiatric Center

Berlin, Germany
Office
Housing
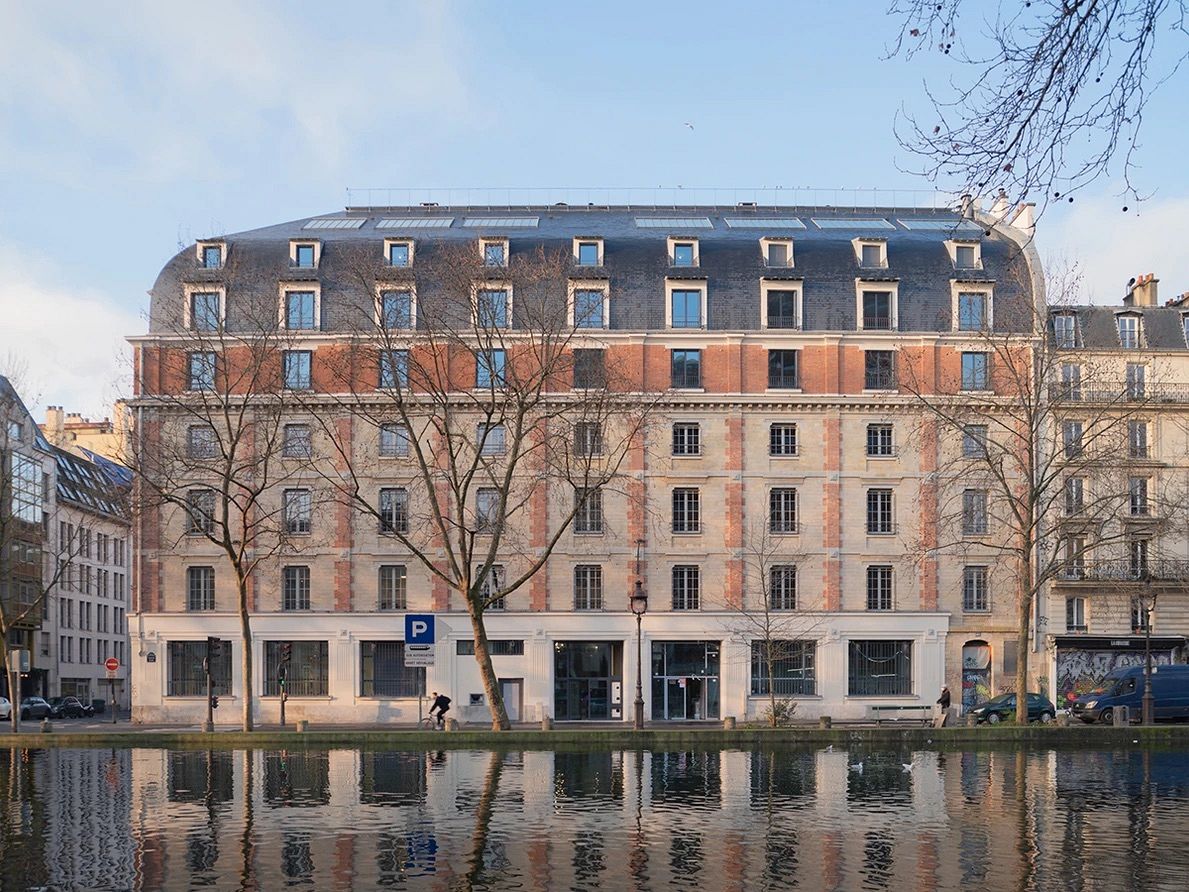
Paris, France
Office
Housing, Social

Porto, Portugal
Housing
Housing, Collective
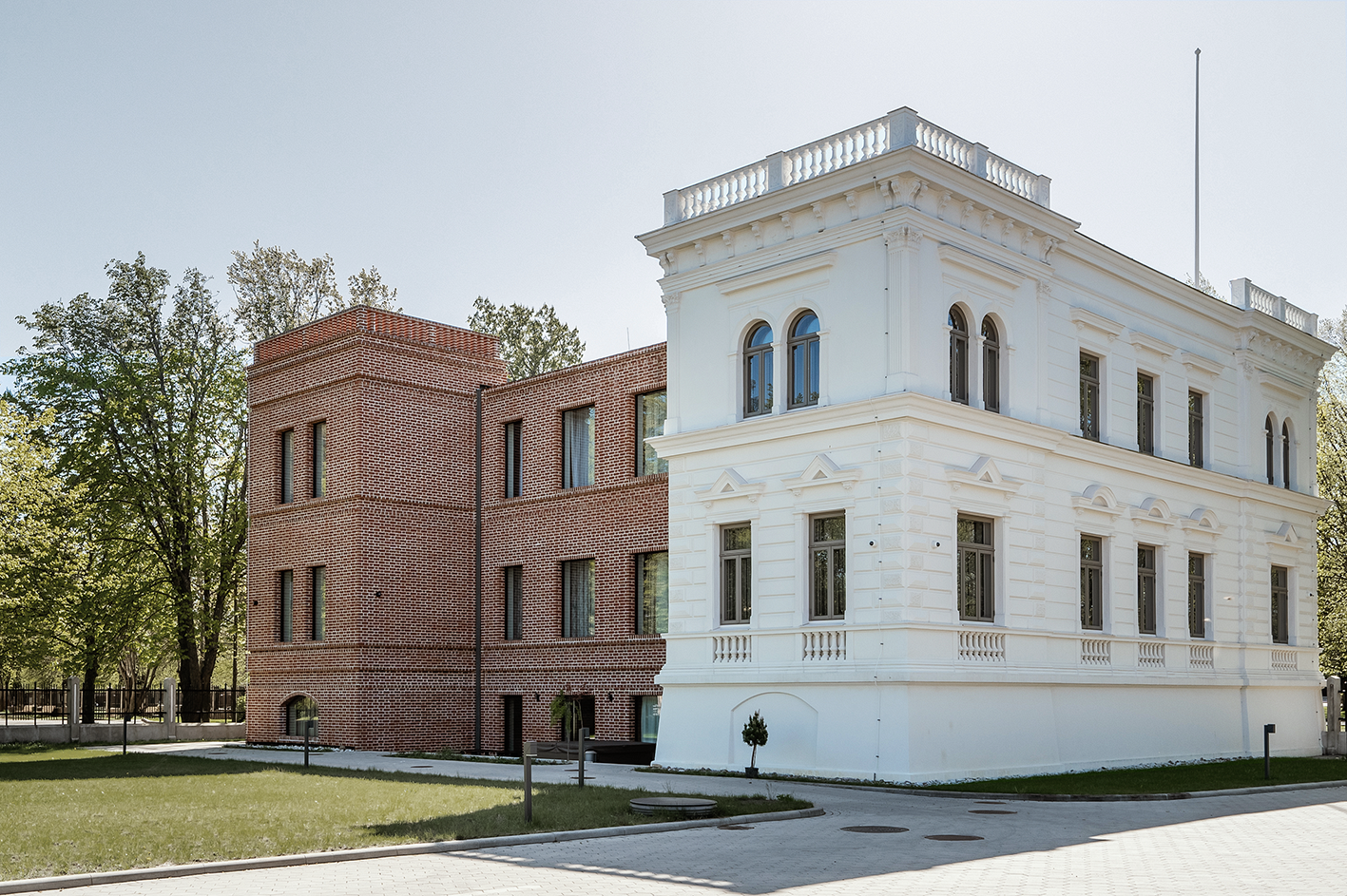
Ventspils, Latvia
Residential
Commercial / Hospitality

Riga, Latvia
Healthcare
Healthcare

Kuldiga, Latvia
Healthcare
Educational

Riga, Latvia
Culture
Culture/ Educational

Valmiera, Latvia
Culture
Culture
Paris, France
Infrastructure, Railway Depot
Housing, Social, Cultural Center

Matkov kot, Slovenia
Agriculture, Farm
Housing, Residency

Brasov, Romania
Urban Landmark
Urban Landmark, Cultural Center

Joinville, France
Ruin
Housing

Hirschau, Austria
Agriculture House
Private Housing & Home Office

Braives, Belgium
Housing
Housing, Extension

Antwerp, Belgium
Housing
Housing, Renovation, Serial

Nucsoara, Romania
Rural ruin
House

Izegem, Belgium
School
Housing

Brussels, Belgium
Industrial
Housing, Collective

Essômes-sur-Marne, France
School
Housing
Helsinki, Finland
Housing
Housing, Renovation

Cádiz, Spain
Housing
Housing, Social
Linz, Austria
Housing
Housing, Mixed-Use
Aarhus, Denmark
Agriculture, Farm
Housing, Student

Berlin, Germany
Housing, Student
Housing, Renovation, Serial

Riga, Latvia
Industrial
Culture/ Educational
London, United Kingdom
Industrial, Power Plant
Museum

Aarau, Switzerland
Housing
Housing, Renovation, Extension

Brandenburg, Germany
Agriculture, Barn
Housing

Brussels, Belgium
Office
Housing, Collective
Attard, Malta
Agriculture, Mill
Housing
Helsinki, Finland
Agriculture, Horse Stable
Housing

Copenhagen, Denmark
Agriculture, Silo
Housing
Utrecht, Netherlands
Industrial, Water Tower
Housing

Copenhagen, Denmark
Industrial
Cultural Center
Łódź, Poland
Industrial, Factory
Housing, Mixed-Use

Kortrijk, Belgium
Bank
Town Hall
Nicosia, Cyprus
Housing
Housing, Renovation, Extension

Bordeaux, France
Housing, Social
Housing, Social, Extension

Sant Esteve de Paulautordera, Spain
Commercial
Housing
Paris, France
Housing
Housing, Extension

Riga, Latvia
Retail
Retail / Culture

Bucuresti, Romania
House
House
Vilnius, Lithuania
Palace
Mixed-Use

Valmiera, Latvia
Ancient Ruins
Culture

Riga, Latvia
Industrial
Mixed use

Paris, France
Agriculture, Horticultural Greenhouse
Clinic
Amsterdam, Netherlands
Office
Housing

Stuttgart, Germany
Infrastructure, Hangar
Cultural Center

Suceava, Romania
Industrial, Water Plant
Cultural Center

Waterford, Ireland
Convent
Health Care Center

Hunedoara, Romania
Factory
Restaurant
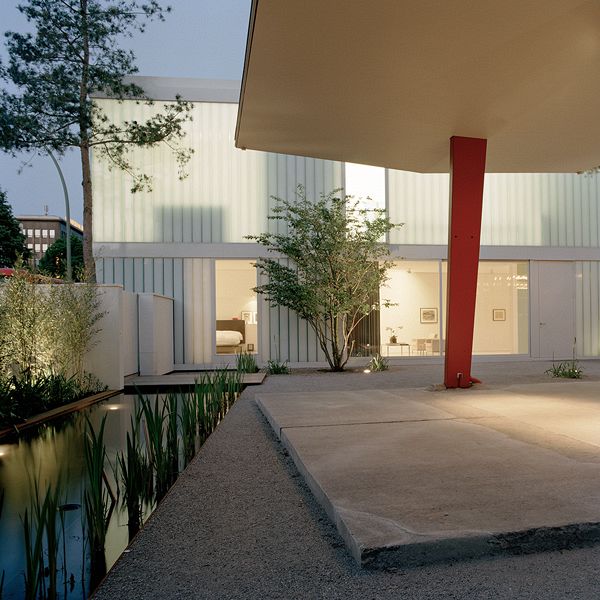
Berlin, Germany
Gas Station
Museum

Bern, Switzerland
Industrial
Housing and Atelier
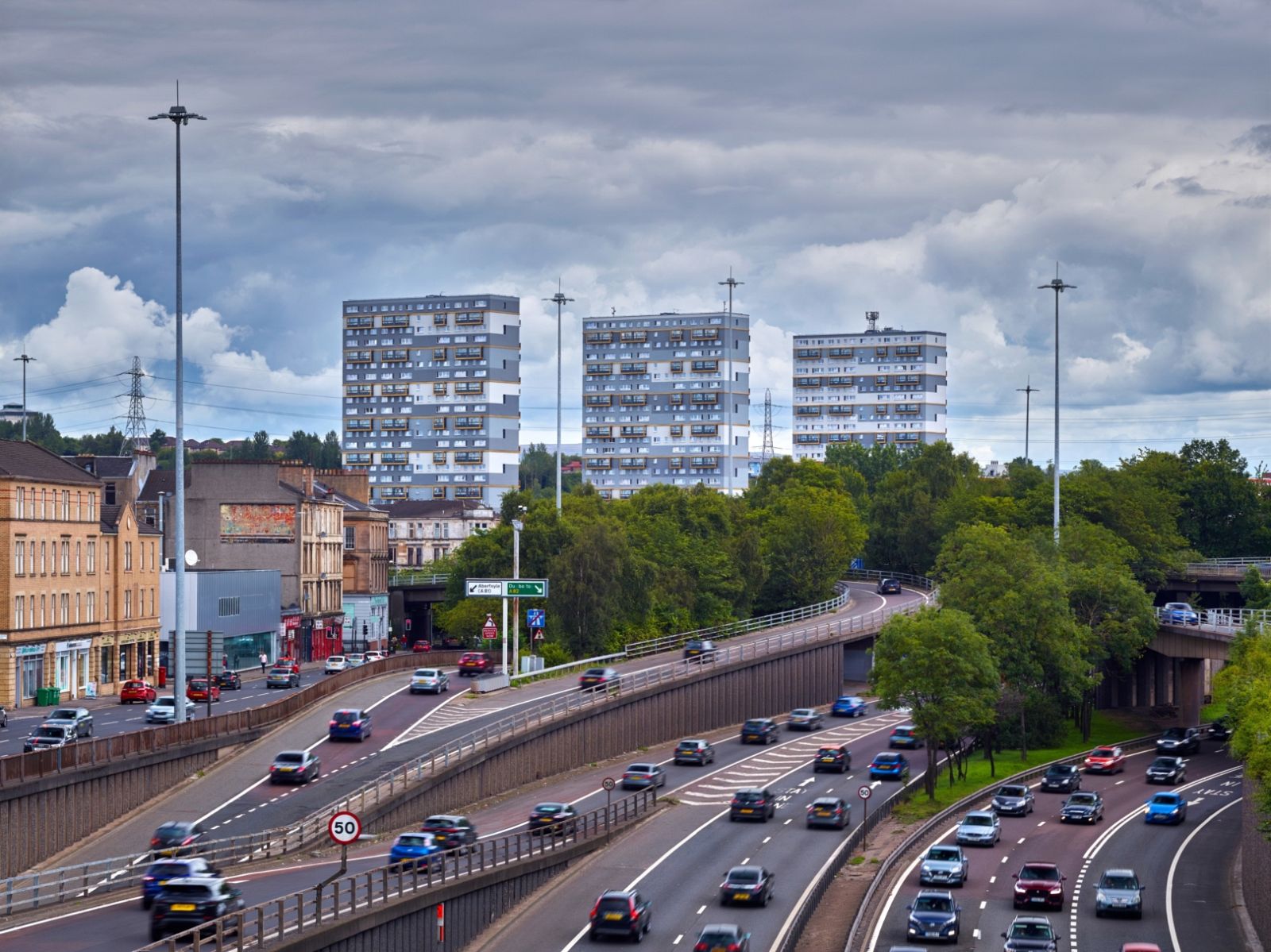
Glasgow, United Kingdom
Housing
Housing

Brussels, Belgium
Office
Mixed Use
Żnin, Poland
Industrial, Factory
Hotel, Mixed-Use

Riga, Latvia
Industrial
Culture/ Art
Latvian National Museum of Art
Processoffice
Considering the unique architecture of the LNMM building, its importance of representation, and significant contribution to the cultural heritage the proposed extension strategy is based on:
preservation of the existing building capacity and authentic details;
clearly expressed modern volume and subtle minimal design of the additional spaces needed for renewal and extension of museum functions;
redesign of the functional strategy of the existing building, that would allow more efficient use of the existing building and ergonomic integration of the extension.
Following these aspects we offer a functionally and aesthetically balanced project of the reconstruction and extension of the building of the Latvian National Museum of Art, preserving the building as a historical urban landmark and giving to it modern functionality.
City
Riga
Country
Latvia
Use Before
Art
Use After
Art
Area After
8 250 m²
Construction
1905
Year
2015








